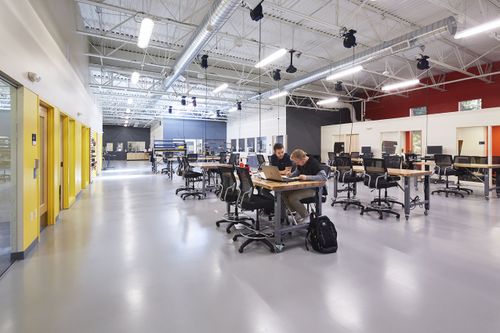Difference between revisions of "Facilities"
Jump to navigation
Jump to search
| Line 5: | Line 5: | ||
BLAH BLAH BLAH It is located in Klages, and it consists of several design areas including work spaces, meeting rooms, technical shops, and a large, central, toolroom. The space was designed to serve the needs of the engineering program, including senior design, servant engineering, engineering principles, and other engineering courses and projects. The potential exists to service a broader set of projects for other majors at the university. | BLAH BLAH BLAH It is located in Klages, and it consists of several design areas including work spaces, meeting rooms, technical shops, and a large, central, toolroom. The space was designed to serve the needs of the engineering program, including senior design, servant engineering, engineering principles, and other engineering courses and projects. The potential exists to service a broader set of projects for other majors at the university. | ||
| − | == | + | ==Rooms== |
<categorytree mode="pages" hideroot=on namespaces="Main">Facilities</categorytree> | <categorytree mode="pages" hideroot=on namespaces="Main">Facilities</categorytree> | ||
Revision as of 11:53, 11 June 2018
This is the Facilities Page
BLAH BLAH BLAH It is located in Klages, and it consists of several design areas including work spaces, meeting rooms, technical shops, and a large, central, toolroom. The space was designed to serve the needs of the engineering program, including senior design, servant engineering, engineering principles, and other engineering courses and projects. The potential exists to service a broader set of projects for other majors at the university.
