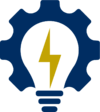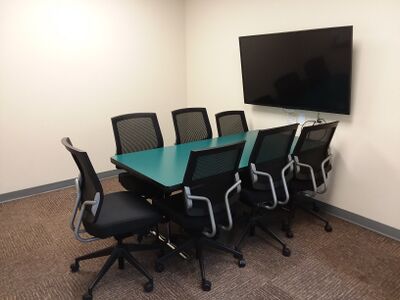Difference between revisions of "Meeting Rooms"
| (12 intermediate revisions by 4 users not shown) | |||
| Line 1: | Line 1: | ||
| − | + | [[File:TheHub logo.png|100px|frameless|left]][[File:Meeting Room.jpg|400px|thumb|right|A neat and orderly Meeting Room :)]] | |
| + | <br> | ||
| + | <br> | ||
| + | <br> | ||
| + | <br> | ||
| + | <br> | ||
| + | <br> | ||
| + | __TOC__ | ||
=Equipment= | =Equipment= | ||
| − | + | {{#ask: | |
| + | [[Is equipment::True]] | ||
| + | [[Is located in facility::Meeting Rooms]] | ||
| + | |format=Category | ||
| + | }} | ||
| + | The rooms are equipped with monitors and dry erase white boards. | ||
| + | |||
| + | =Schedule= | ||
| + | The meeting rooms are normally open 24/7. Remember that meetings take priority. | ||
| + | |||
| + | ==[[3 commandments]]== | ||
| + | |||
| + | There are 8 meeting rooms in the Maker Hub. The intended function of these rooms is to house meetings. That is, these are not study rooms, but meeting rooms. Which means, priority will be given to weekly meetings with senior design and servant engineering teams and for other team meetings for other classes or projects. When not requested for a team meeting, these rooms can be used by individuals for studying, or by groups for hanging out. If you are acting like a professional, then you will cede the room to others who have a designed use for the room. That is, if you are watching a video by yourself, or studying by yourself or in a group, and the other rooms are full, and a team needs to meet, it would be very professional to offer them the room and then study elsewhere. Likewise, if a team would like to use a room at an unscheduled time, it would be professional to look for an empty room first, and then a room that has the least effect on others who might be using the room for group study or other activities. | ||
| + | |||
| + | Each of these rooms is equipped with a wall-mounted monitor and HDMI connection. There is a whiteboard in each room as well. As with other whiteboards, please do not take the erasers or markers, and always erase when you have finished using the whiteboard. If there are no markers or erasers, please obtain them from the toolroom. When you leave the room, turn off the TV, and make sure that the HDMI cable is accessible. | ||
| + | |||
| + | Each of these rooms should have a table (haven’t seen anyone take those yet) and seven chairs without arms. There are seven as many senior design teams have two faculty mentors and five students. There should not be any stools in these rooms. Stools should be at the tables in the Hub. If you need more chairs, or for some reason want less chairs, they are movable. Just remember that you should always RESET THE SPACE. | ||
| + | |||
| + | There are coat hangers on the wall behind the door. These are only for coats, they are not be strong enough to hold backpacks. | ||
| + | |||
| + | When you leave a meeting room, there should be a TV on the wall and an HDMI cable. There should be 1 table, 7 chairs, 0 stools, 0 rolling computers, and a cleaned whiteboard with an eraser and markers. | ||
| + | |||
| + | Enjoy the meeting rooms - just remember the three commandments. | ||
| − | |||
{{#set: | {{#set: | ||
| is facility = True | | is facility = True | ||
}} | }} | ||
Latest revision as of 12:40, 6 February 2023
Equipment
The rooms are equipped with monitors and dry erase white boards.
Schedule
The meeting rooms are normally open 24/7. Remember that meetings take priority.
3 commandments
There are 8 meeting rooms in the Maker Hub. The intended function of these rooms is to house meetings. That is, these are not study rooms, but meeting rooms. Which means, priority will be given to weekly meetings with senior design and servant engineering teams and for other team meetings for other classes or projects. When not requested for a team meeting, these rooms can be used by individuals for studying, or by groups for hanging out. If you are acting like a professional, then you will cede the room to others who have a designed use for the room. That is, if you are watching a video by yourself, or studying by yourself or in a group, and the other rooms are full, and a team needs to meet, it would be very professional to offer them the room and then study elsewhere. Likewise, if a team would like to use a room at an unscheduled time, it would be professional to look for an empty room first, and then a room that has the least effect on others who might be using the room for group study or other activities.
Each of these rooms is equipped with a wall-mounted monitor and HDMI connection. There is a whiteboard in each room as well. As with other whiteboards, please do not take the erasers or markers, and always erase when you have finished using the whiteboard. If there are no markers or erasers, please obtain them from the toolroom. When you leave the room, turn off the TV, and make sure that the HDMI cable is accessible.
Each of these rooms should have a table (haven’t seen anyone take those yet) and seven chairs without arms. There are seven as many senior design teams have two faculty mentors and five students. There should not be any stools in these rooms. Stools should be at the tables in the Hub. If you need more chairs, or for some reason want less chairs, they are movable. Just remember that you should always RESET THE SPACE.
There are coat hangers on the wall behind the door. These are only for coats, they are not be strong enough to hold backpacks.
When you leave a meeting room, there should be a TV on the wall and an HDMI cable. There should be 1 table, 7 chairs, 0 stools, 0 rolling computers, and a cleaned whiteboard with an eraser and markers.
Enjoy the meeting rooms - just remember the three commandments.

